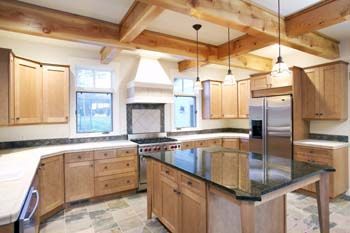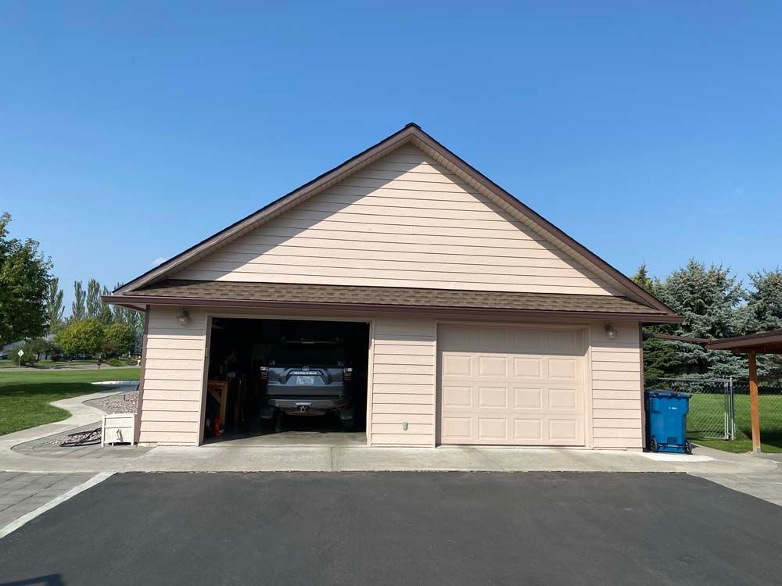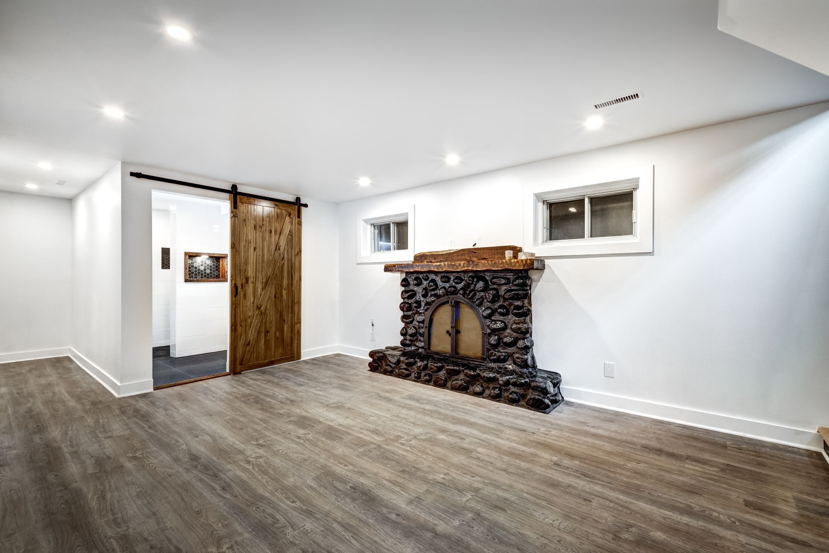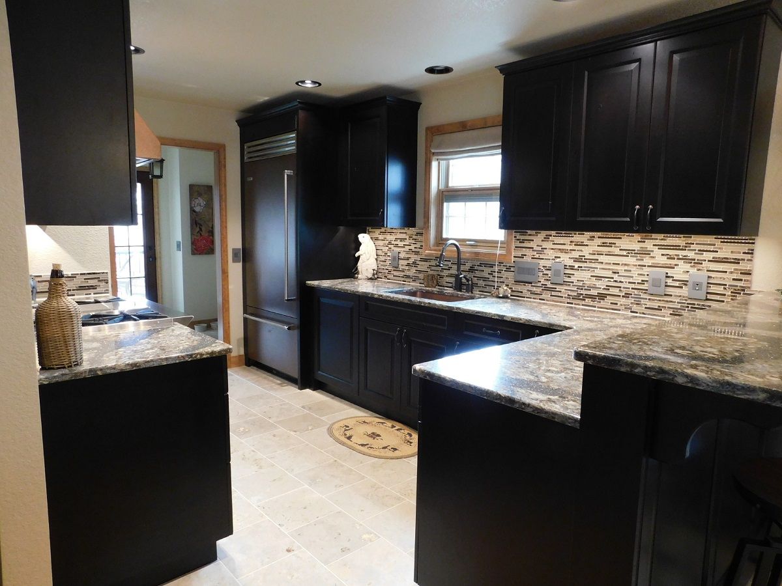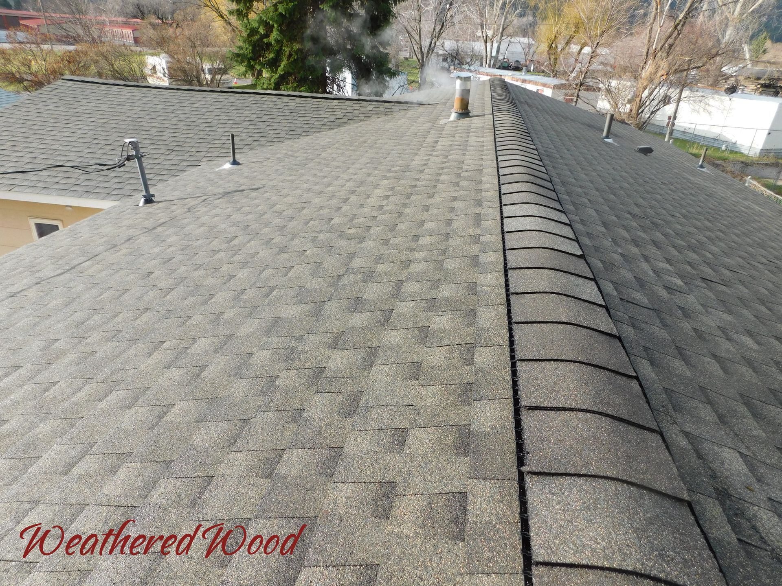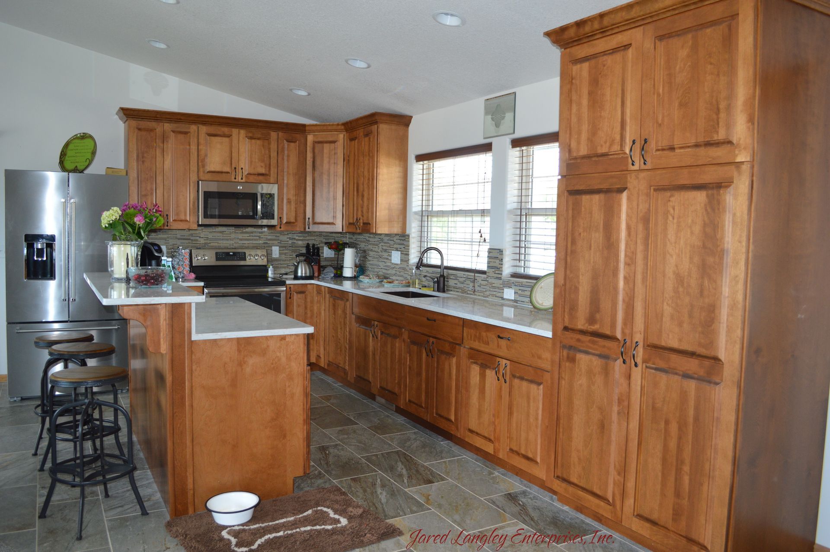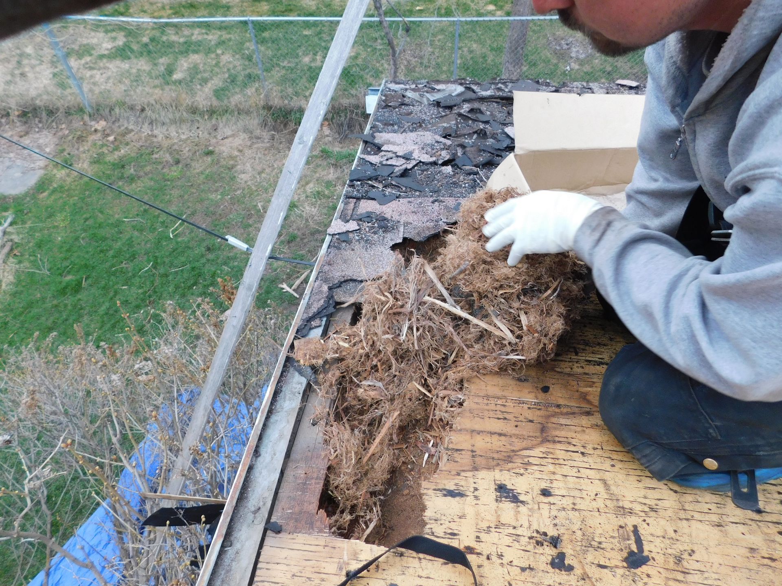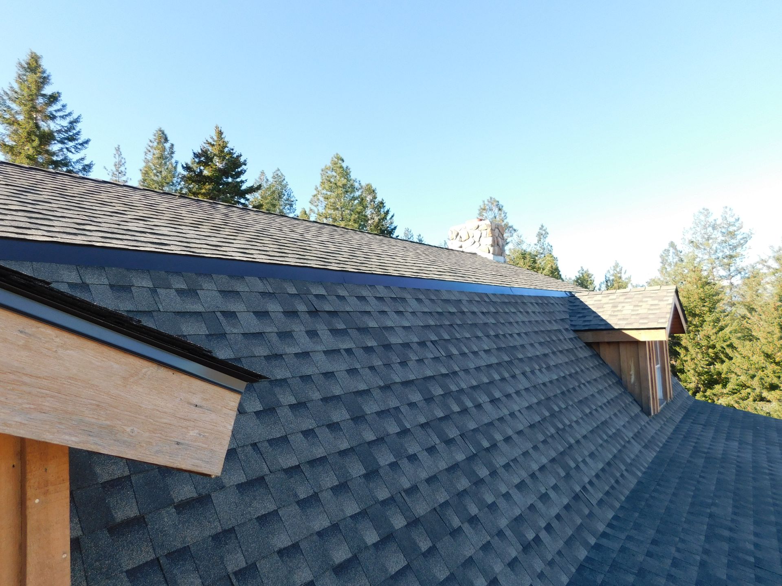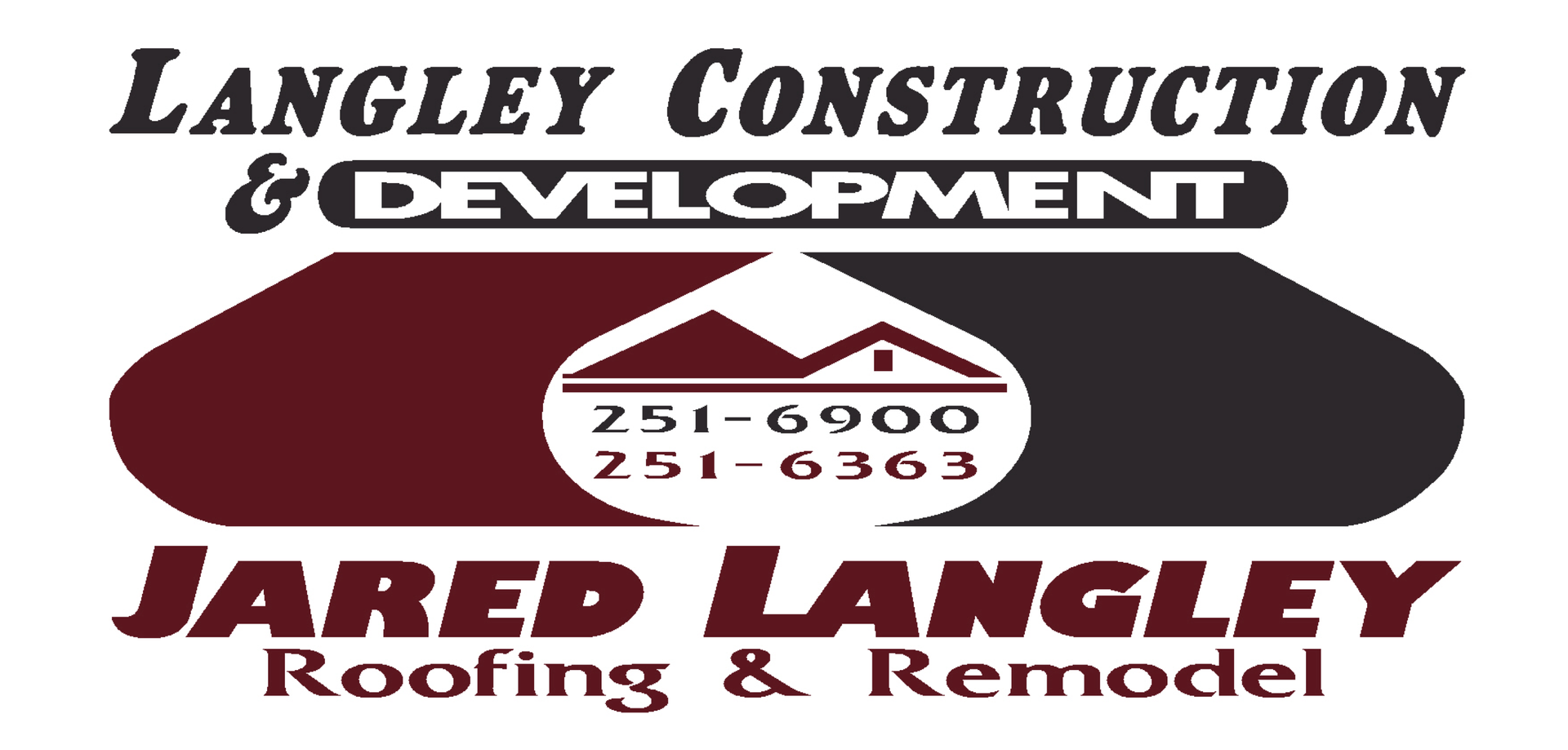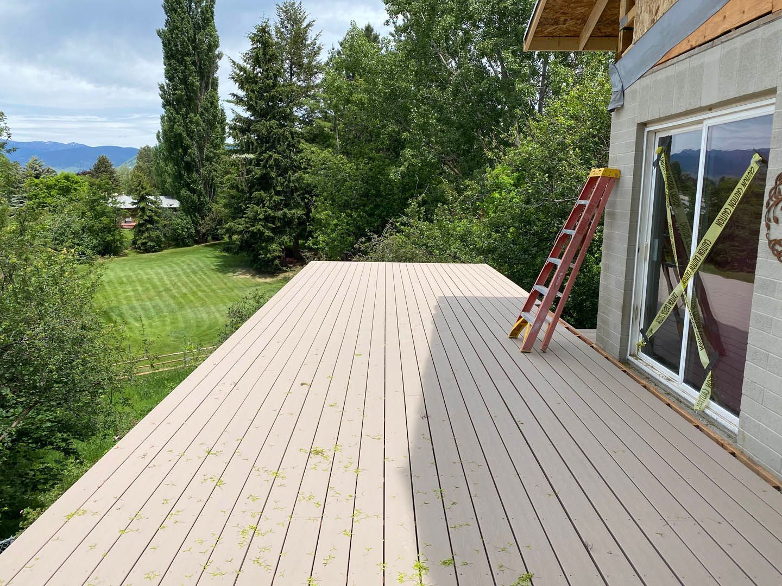8 Steps to Remodeling Your Missoula area Kitchen
If you’ve pulled the trigger and a kitchen remodel is in your near future, or ifyou’re on the fence with “do I, or don’t I” do the remodel,the following should be of help.
1. Want versus need
When we start the primary process of any remodel, we always want to begin with how we use or want to use that particular area. With this we want to look at layout, features we like or don’t like and also what we would like to add to make the flow of the project not only simpler but to have a better “flow” with how we see ourselves using it. We always want to ask ourselves, how many people will be using the area, is it for just one, or a couple? Do we plan several times a year to entertain larger groups? Sometimes a kitchen design that’s open works better. Sometimes it’s nice to have a more closed off kitchen because we intend to use the formal dining room for seating and we want to keep the noises of the kitchen down. To get the desired end result, will we need to remove walls? Is the area large enough? If the answers to these questions determine we need more space, we may have to enlarge the foundation to accommodate yourparticular needs. Typically we recommend prior to starting a remodel of this nature, you go through magazines, the internet and houses of friends. Pictures are worth an abundance of time savings.Knowing what we like, what works and what we want to spend will save time, not only in the beginning design phases but throughout the entirety of the project.
2. How big is the budget?
As we ascertain the design we wish to use, we always recommend consideration of the financial ramifications it’ll have on our pocket books. Additionally, we can help you to decide if you’ll be getting your money out of a project should you be curious as to that aspect (added value of your home vs. the money/design you wish to do with the improvements). Essentially what we’re saying is this, sometimes we find that we want more than we want or can afford.
3. Finding the correct people for your particular project
Once you decide what you want to spend on your project, we can assist you in determining whether or not we want to put one of our architects on the project. The same thing applies to engineers if we’re adding anything that requires an engineering scope. Sometimes, if our client can spend enough time with us, we can skip the added expense of an architect or engineer. We typically, on larger scale remodels, like to have our architect work with us throughout the planning phases due to the nature and complexity of the project. We, as your contractor, can help you with everything related to your project from contracts, permits, planning, budgets, furniture and fixtures all the way through the project management phase.
4. Making sure you’re good with your decision
Working with us, to draw up your remodel layout and the specs you want incorporated into this layout, including cabinets, appliances, furniture, etc., will aid us in solidifying the project budget and all costs associated with the final number. For example; in the same kitchen, we can have a $1,800.00 budget for all appliances but we could also have a budget of $18,000.00 just for the fridge. Appliance packages can range from between $ 1,800 and $100,000+ in the same kitchen.
5. Fixtures, finishes and hardware inclusions
After the previous choices have been made in the design phase, the ideas and pictures you’ve been gathering come into play. We assume at this point you’ve decided on which look you’re going for in your kitchen, regarding wood species, finish of wood, flooring looks, cabinet designs, style of pulls and material you want used. We now want to start looking for designs of the cabinets and go over how you feel the usability and flow will compliment your ideas. This allows us to show you on paper what it’ll all look like, including actual cabinet door samples and countertop product/s you want used.
6. Completion of the design, prices and permits
The time has arrived for us to assist you in completing the final choices you’ve made. This will allow us, as your contractor to give you a much better idea on project time for completion and total cost.
7. Preparation for the demolition part of the process
At this juncture, we start to finalize the project start date and begin cleaning out the daily incidentals we use (pots, pans, etc.).We’ll discuss the length of each work day, the times that each phase takes and the amount of days we work in a week, which depends on your schedule. For example; we can work (4) 10 hour days, or we can work (5) 8 hour days. etc. Depending on the size and amount of trades that’ll be associated with your project, we may determine it’d be better suited for you, your family and your pocket book to move out of your home for a pre-determined amount of time. Also, it may not be necessary to move out at all. We, on smaller remodels, don’t feel that moving out is always necessary. If you or your project dictates you’d don’t have to moveout, we may have to fashion a temporary kitchen to accommodate the needs of you & your family. Planning ahead is always the best way to avoid time delays when a client stays in the home during the remodel process. The nature of construction as a whole is dusty and dirty, so if you’ve allergies or if having dust floating around would make you feel uncomfortable, we do recommend moving out for that phase. We do a final clean when the project is finished so the only thing you’ll notice when you move back in is that your kitchen or home is completely brand new!
8. Punch list – Walk through
After we complete your remodel, there are sometimes smaller or larger details that need to be altered or changed to get you what you want. Sometimes that “non-shrinking” caulk will shrink, sometimes we get sheetrock nail pops during drying, sometimes we’ll find a scratch in something that was overlooked. We may find an appliance that doesn’t work the right way. With our company, we always strive to have a satisfied and happy client. What this means to you is that we “just fix it”. We don’t argue with our clients. All of our clients have put their trust in us and we like to keep it! After we do the walk through and complete your punch list,we get the needed person or vendor back in to get any unresolved issues taken care of. When the list we created during our walk through is done, we do one more walk through with our client to make sure everything is taken care of to your satisfaction. NOW, ENJOY YOUR NEW REMODEL!!
Professionally Yours,
Jared Langley
